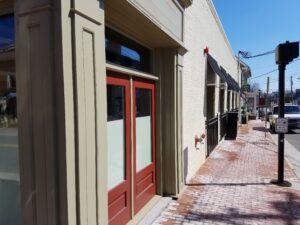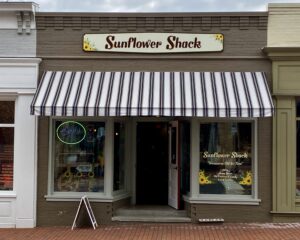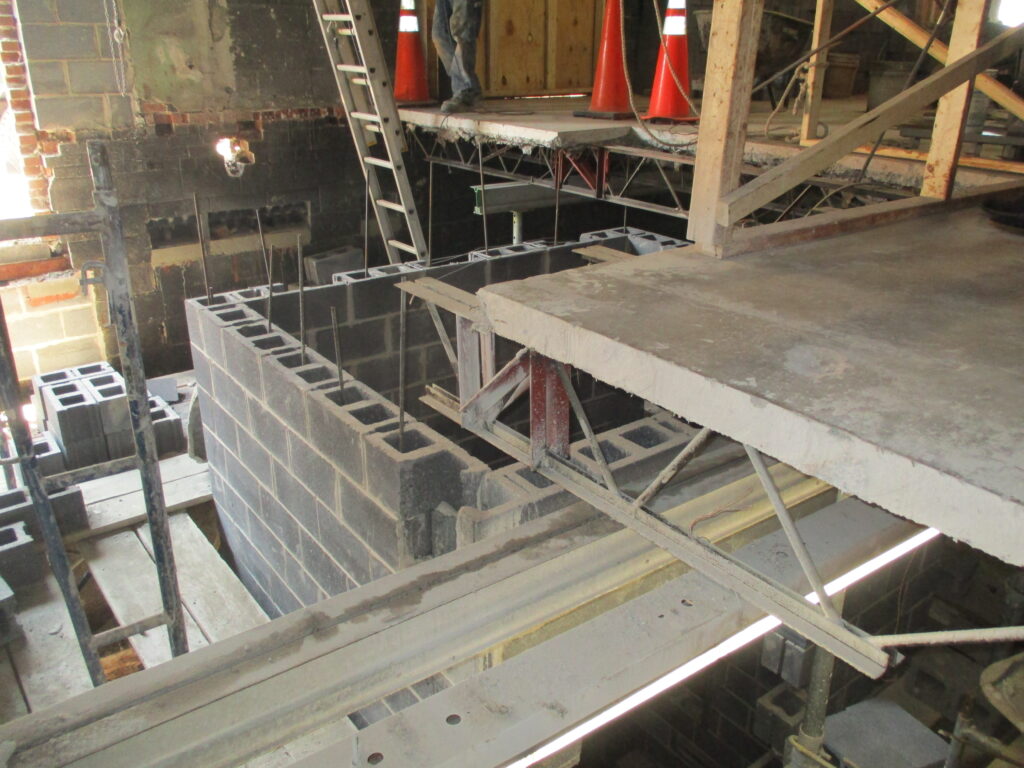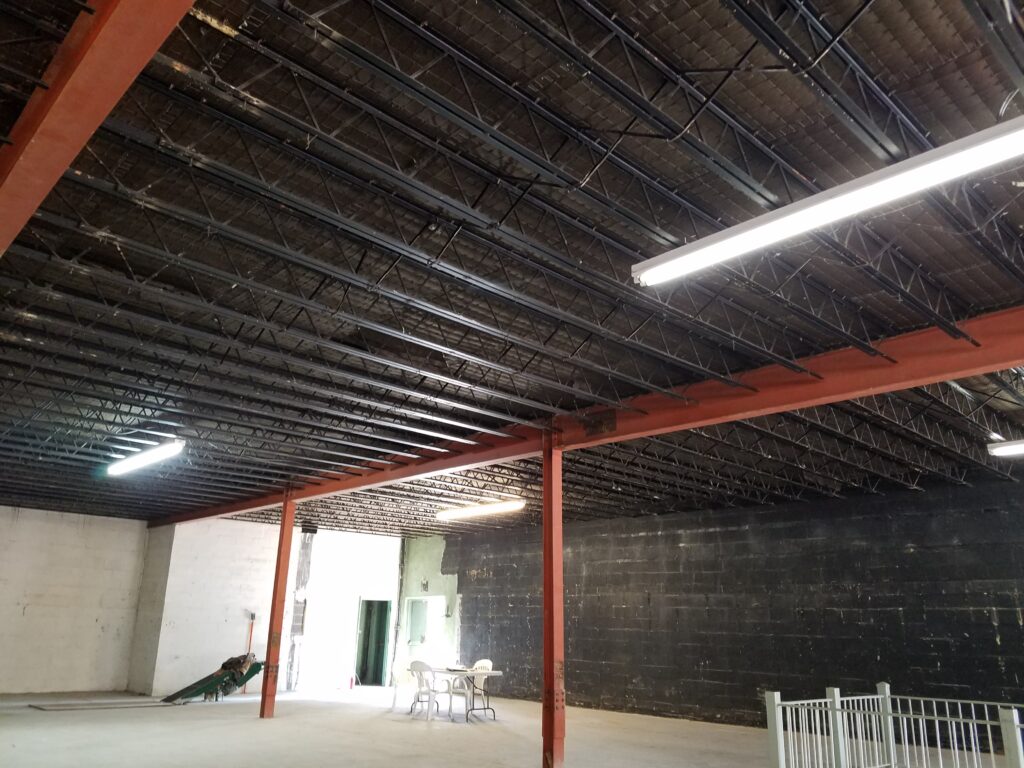Project Spotlight: 32 S. King Street in Leesburg, VA
In 2017, Top Level Engineering was hired by W.A. Brown Architects in Sterling to perform a structural analysis for one of its properties located at 32 S. King Street in the quaint historic district of Leesburg, Virginia. The property had formerly functioned as a large antiques emporium, but the owner was interested in redeveloping and subdividing the property into multiple spaces. Working with the architects to reimagine this space as a home for several smaller businesses would be a great opportunity to work locally in our Loudoun community, so we were very excited to take on the challenge and get started!
Project background
The current 8,272 s.f. single-story structure with a basement located at 32 S. King Street is located around the corner from the historic Loudoun County Courthouse in Leesburg, and was built in the 1960’s. While it most recently housed an antiques emporium, the property has undoubtedly served many purposes over the last 250 years, as this part of Leesburg was incorporated around the time the iconic courthouse was built in 1757. Therefore, TLE’s recommendations for the building needed to fit with the historic aesthetic surrounding the property.
The owner wanted to subdivide the property into multiple spaces, with a couple of the tenants utilizing the sizable basement that the property possessed. This required TLE to provide a structural assessment (including modifications for stairs in two units and a new elevator); structural drawings and overall design. TLE was also tasked with determining the feasibility of using the existing roof as an occupied terrace.
Analyzing the space
Assembling our structural analysis for this property was eased by the fact that the owner of the property still possessed the original blueprints for the building, which is not common. While TLE can – and often does – render such analyses without blueprints, having them does make our job easier.
We examined the space for signs of deterioration or distress and measured the framing to determine what needed to be changed or updated – documenting all recommendations in our analysis.
Challenges
According to our Principal, Kirby Hartle, anytime an existing space is modified – challenges will be encountered. Fortunately, the challenges we found at this property were all very manageable. For this space, the customer wanted to build an elevator, which required plans for cutting the floor and framing an elevator shaft. Other framing had to be modified to support new loads or framing around new openings.
In the end, we submitted our recommendations to the client , submitted for permit, and construction began a few months later. The renovations occurred as each space was occupied and the final renovations were completed in 2020 and the space now houses the upscale Echelon Wine Bar in the basement area,and trendy Señor Ramon’s Taqueria upstairs. Both venues have become very popular among those who enjoy the buzzworthy dining/bar scene in Leesburg. Retail outlets Brick and Mortar and Sunflower Shack complete the street-level occupants . Being part of this revitalization project in Old Town Leesburg was so rewarding – as we truly enjoy supporting local businesses. TLE hopes to participate in many more projects in this rapidly growing and changing area in the years to come!



