Portfolio
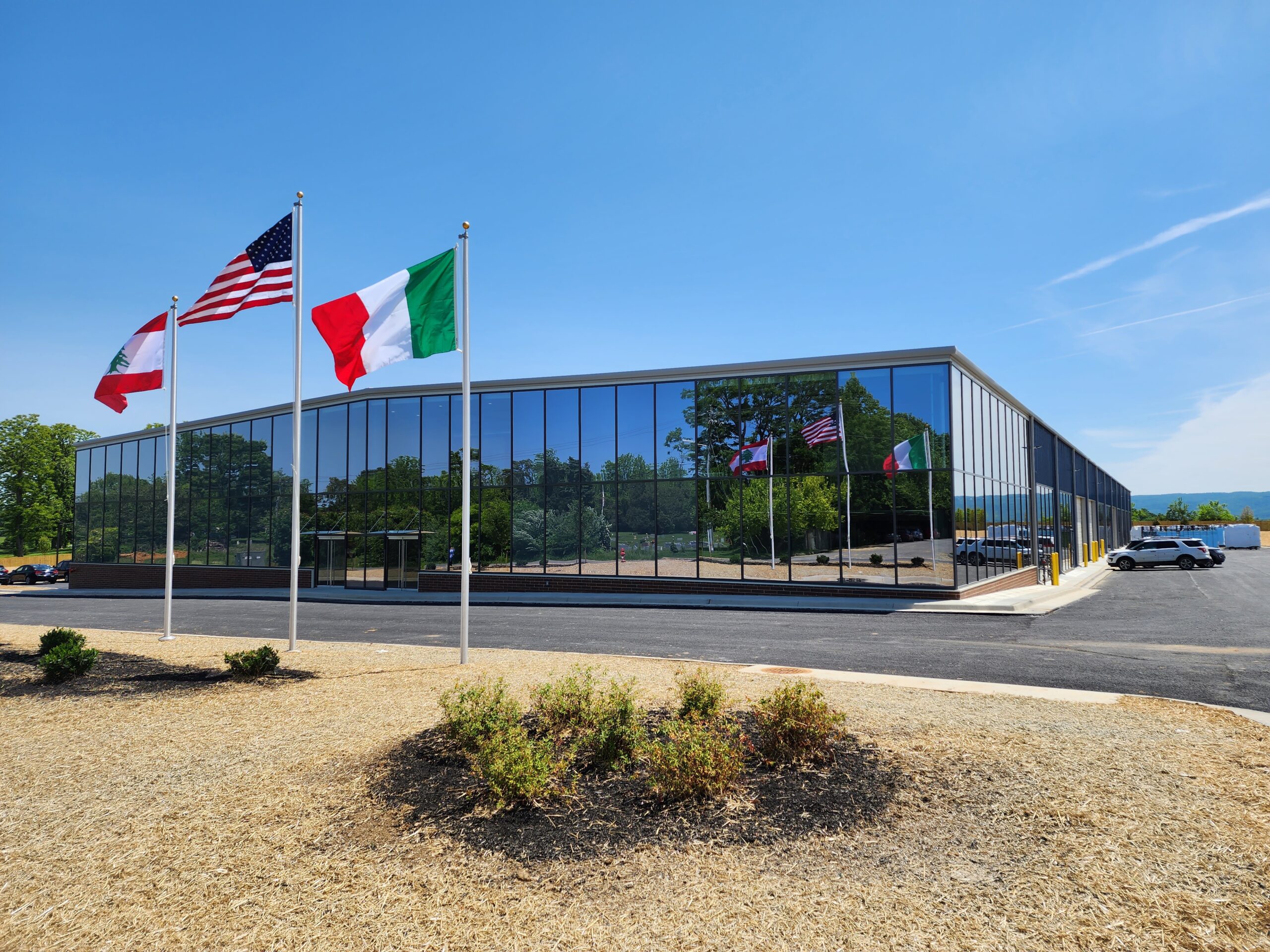
Patriot Industrial Park
Lost Barrel Brewing
- 57,000 s.f. office/warehouse pre-engineered metal building with lean-to loading area located in Berryville, VA
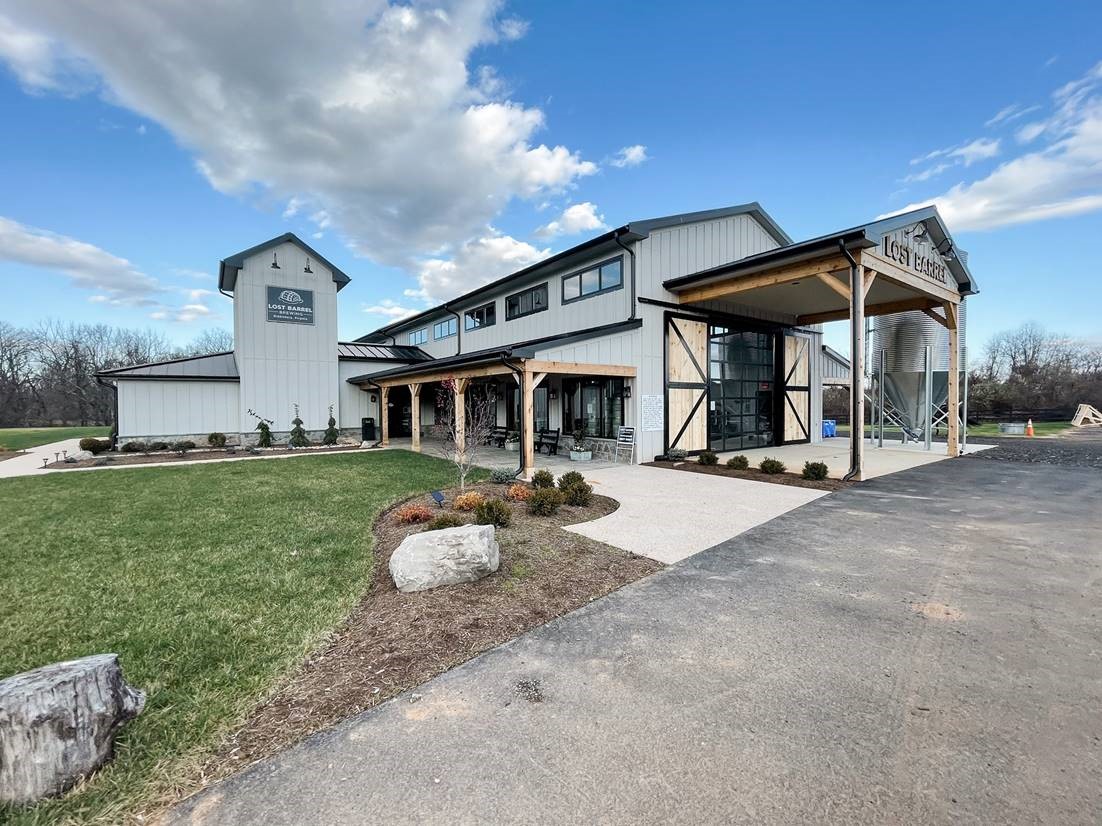
Lost Barrel Brewing
Lost Barrel Brewing
- 8,300 s.f. wood-framed facility featuring a 3,800 s.f. high bay brewing area, covered loading area, tower, interior bar and serving area, and covered walkways. A mezzanine provides office space. Exposed wood framing throughout accentuates this fantastic facility.
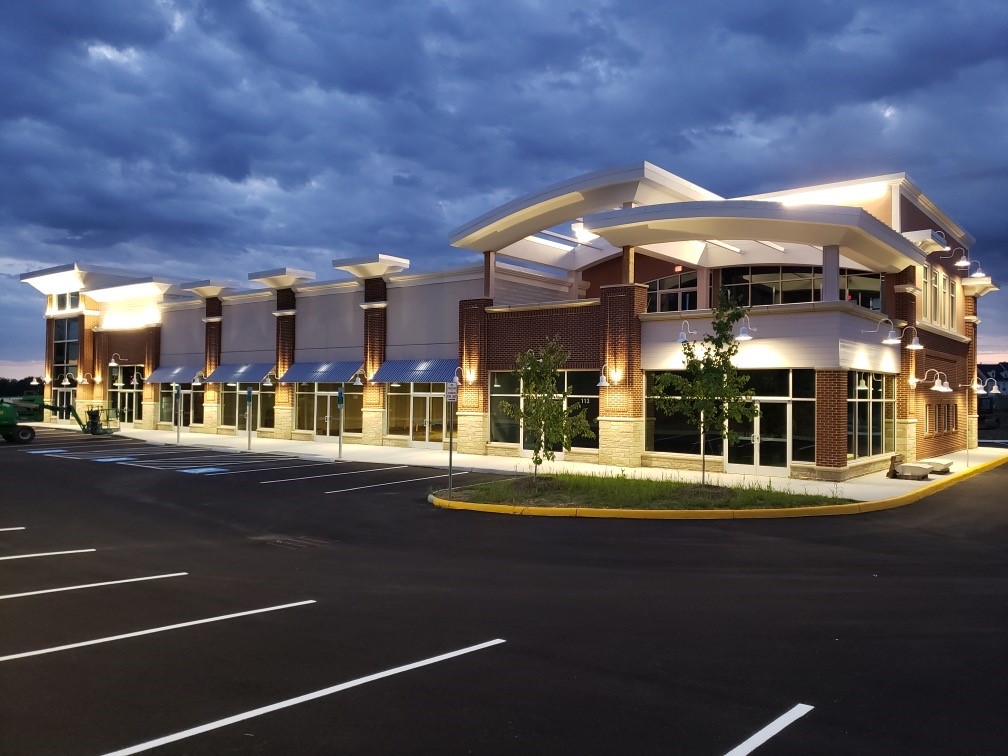
The Christopher at Bristow Village
- 10,000 s.f. retail center
- Six single story retail spaces with a two-story open entry at the end unit
- One two-story restaurant with roof terrace featuring curved steel-framed canopies
- Drop-in-beam system at retail roof

Broderick One at Loudoun Gateway
- 55,000 s.f. three-story addition to existing office building
- 8,000 s.f. executive office space at top level with full glass façade
- 7,300 s.f. roof terrace and custom steel trellis
- Composite steel beam floors
- Elevator and stair shafts utilized for lateral system
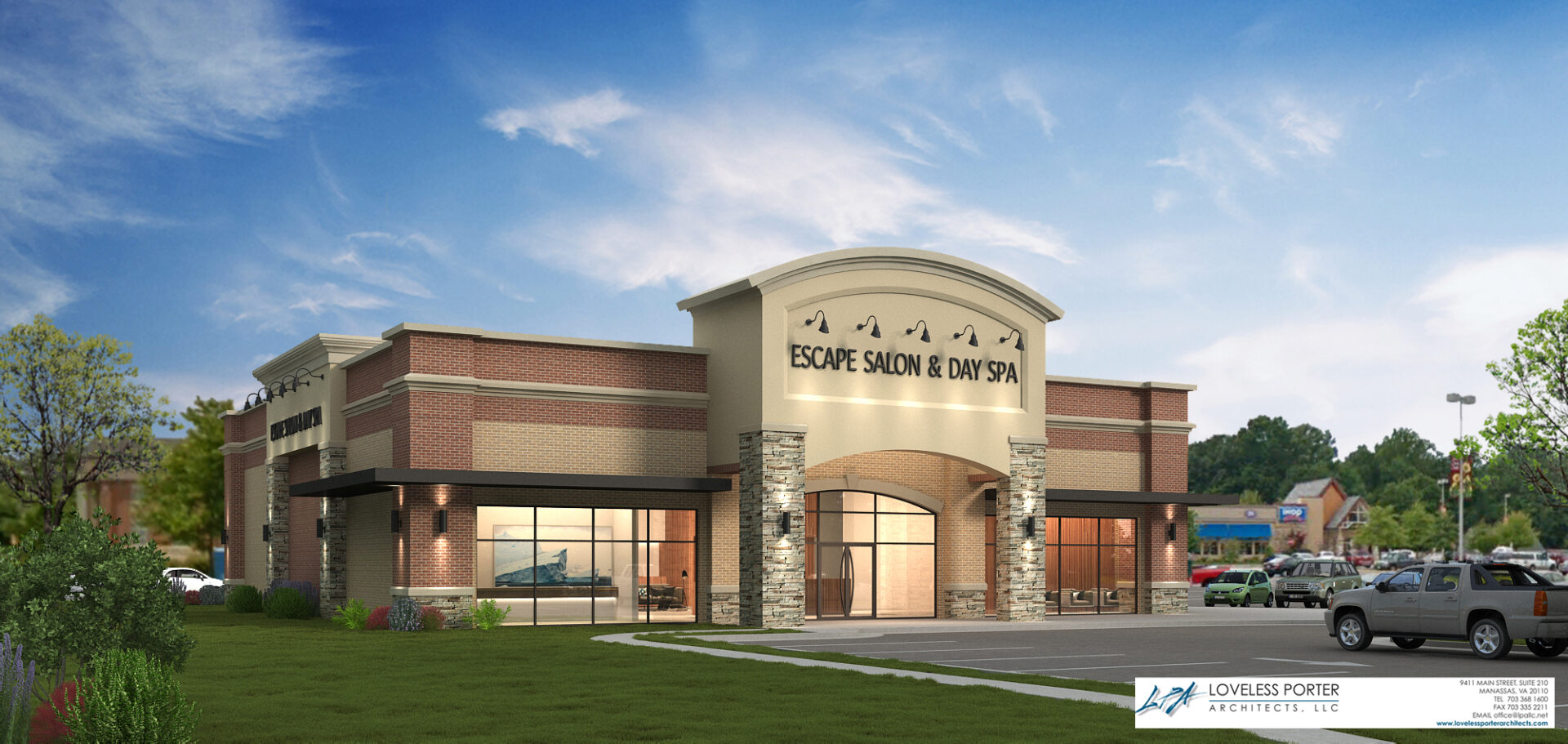
Escape Salon and Spa
- 6,400 retail building
- Load-bearing exterior CMU walls along rear and sides
- Steel framed support for front facade
- Covered front entry with arched popup roof
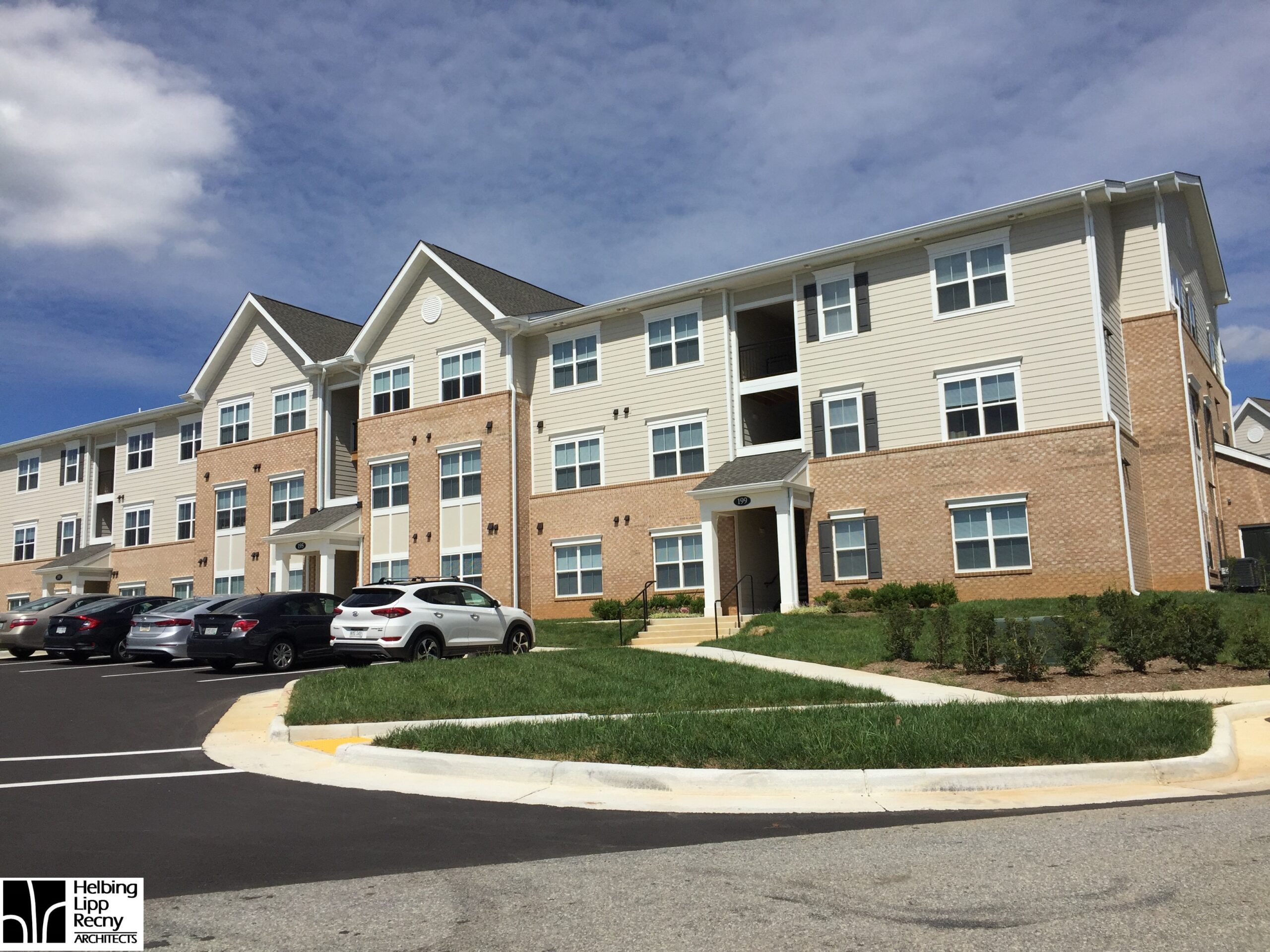
Jefferson Crossing
- Three-story 36-unit multi-family building
- conventional wood framing with wood roof and floor joists
- located in Ranson, WV
- wood-framed breezeways and exterior stairs
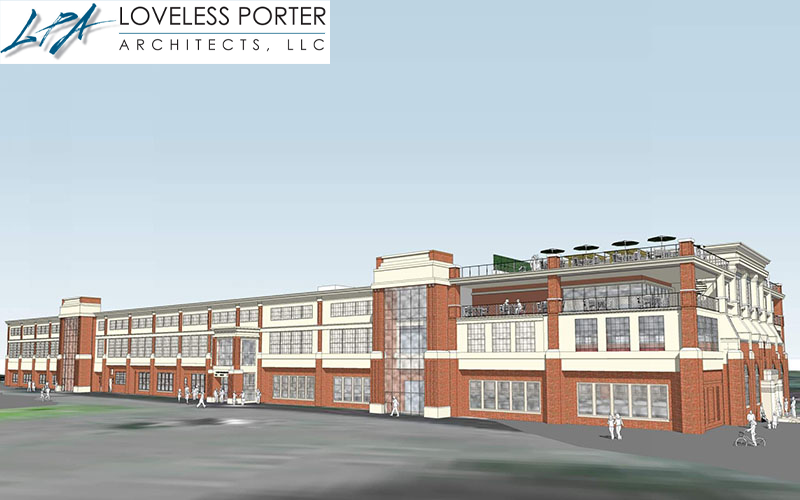
Haymarket Properties Group
- Mixed use building
- Two levels of 34,000 s.f. office and restaurant space over an existing 34,000 s.f. single-story masonry building
- High second floor elevation and moment frame lateral system to minimize impact on existing framing
- Coordination of column locations with existing walls and foundation
- Pile foundation system
- Composite beam floors
- Expansion join at change in building geometry
- Exterior elevated mechanical platform
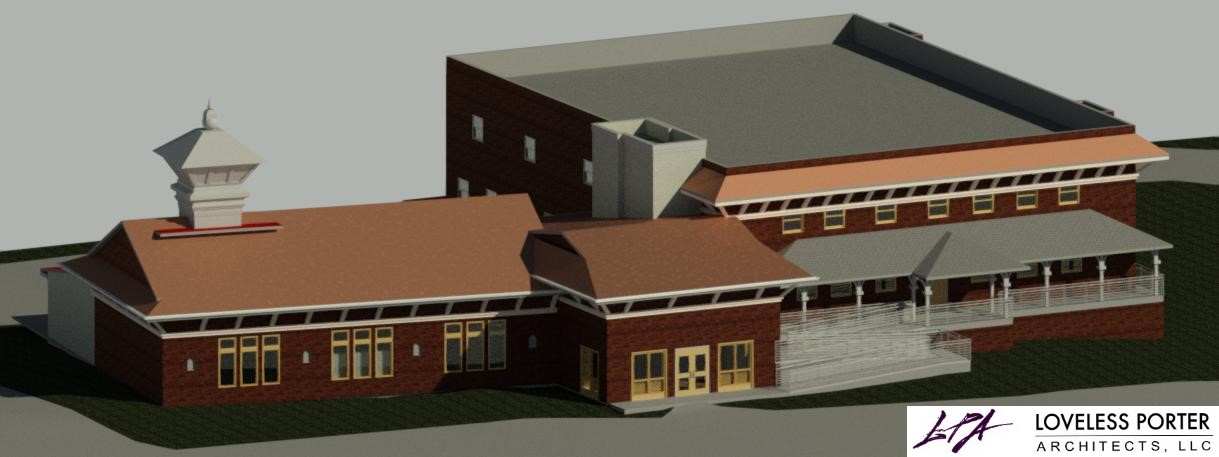
Nepal American Community Center
- renovation of existing 2,300 s.f. building for use as assembly area
- addition of 560 s.f. connector
- load-bearing masonry
- required coordination between new and existing elements
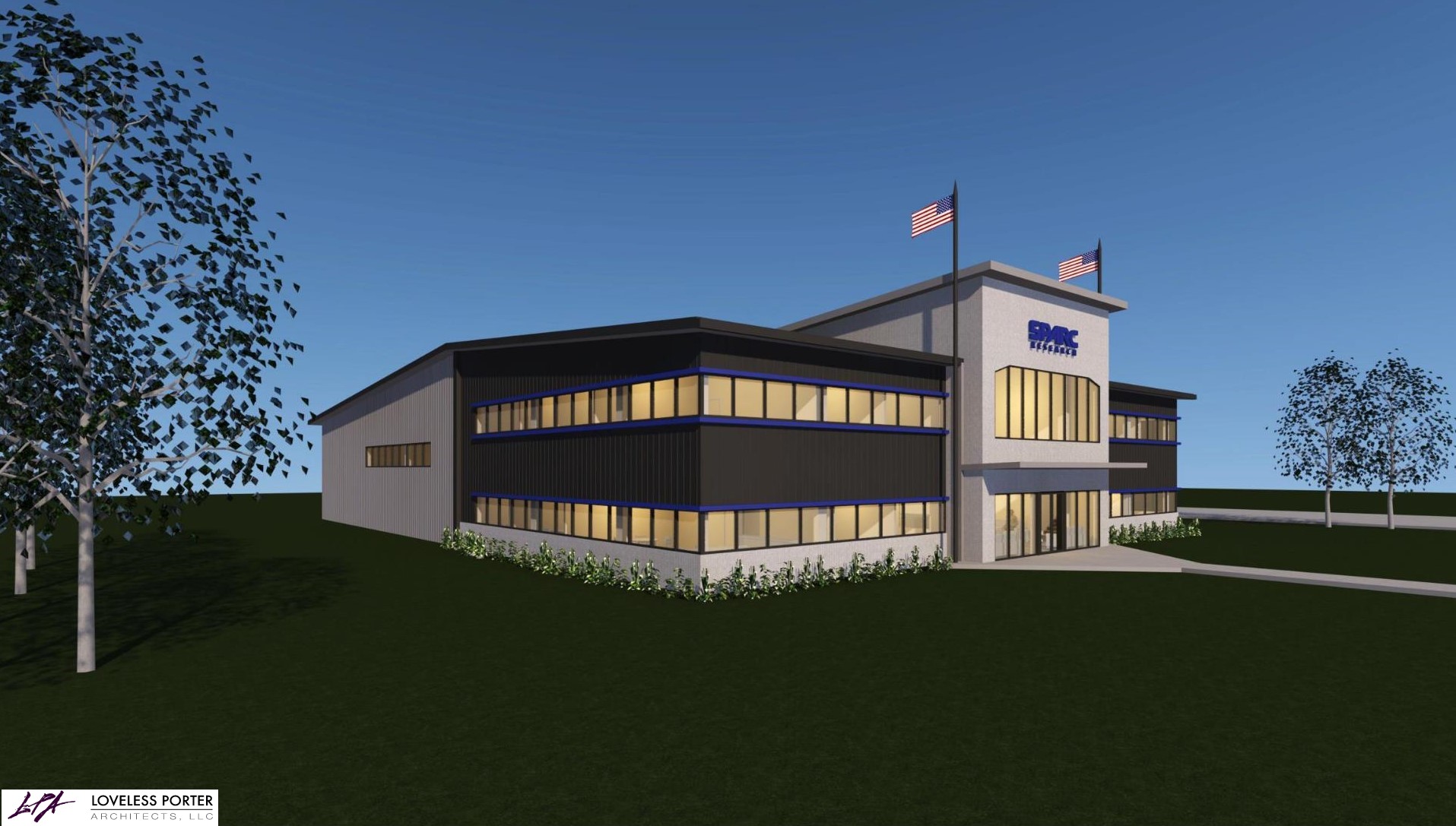
SPARC Research
- Research facility with 15,000 s.f. footprint and 8,600 s.f. mezzanine
- Pre-engineered metal building with multi-sloped roofs
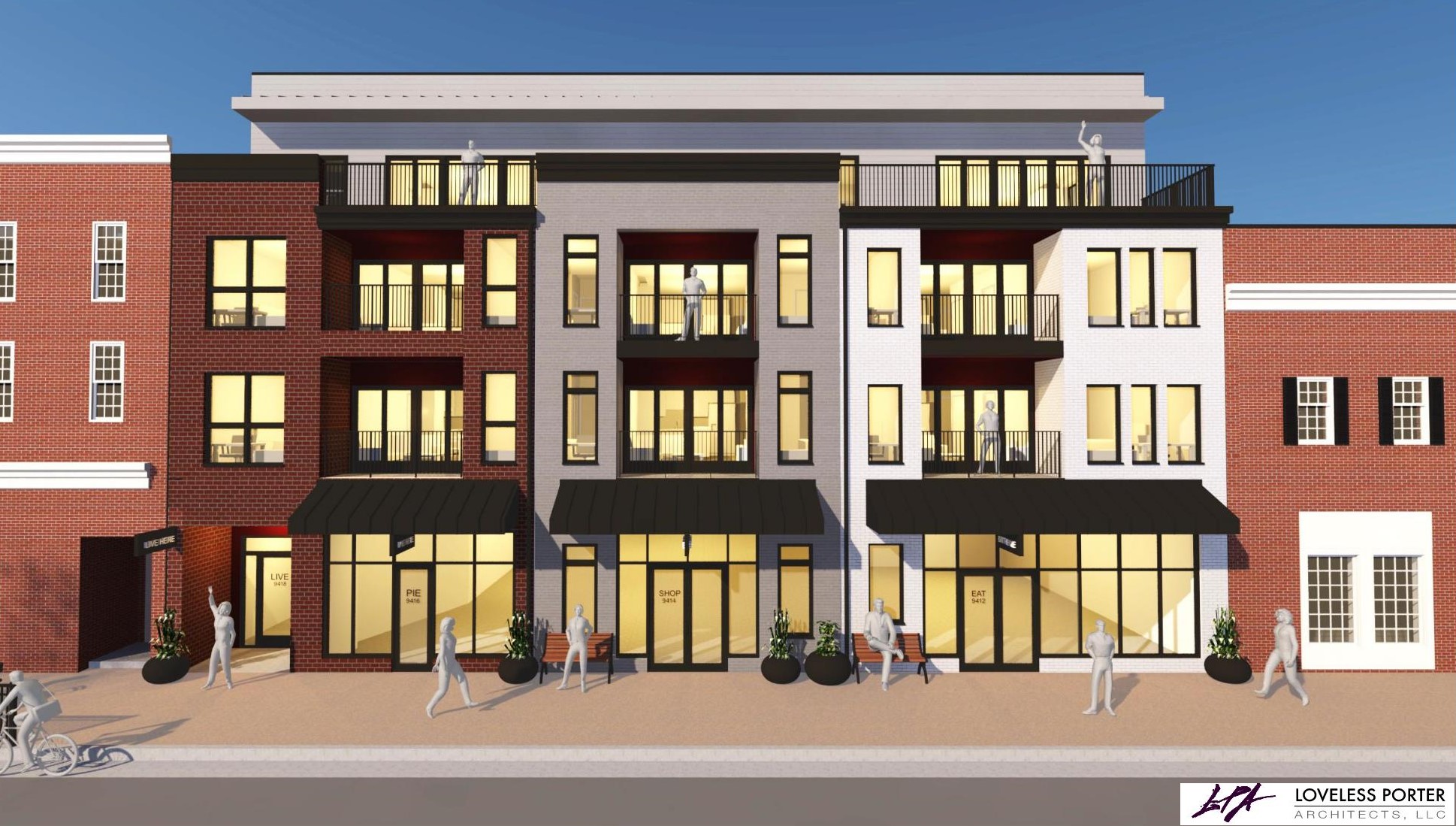
Harris II
- 18,000 s.f. four-story mixed-use facility in Manassas City, VA
- Retail at first floor with residential on upper floors
- Exterior balconies for each unit
- Accessible rooftop area
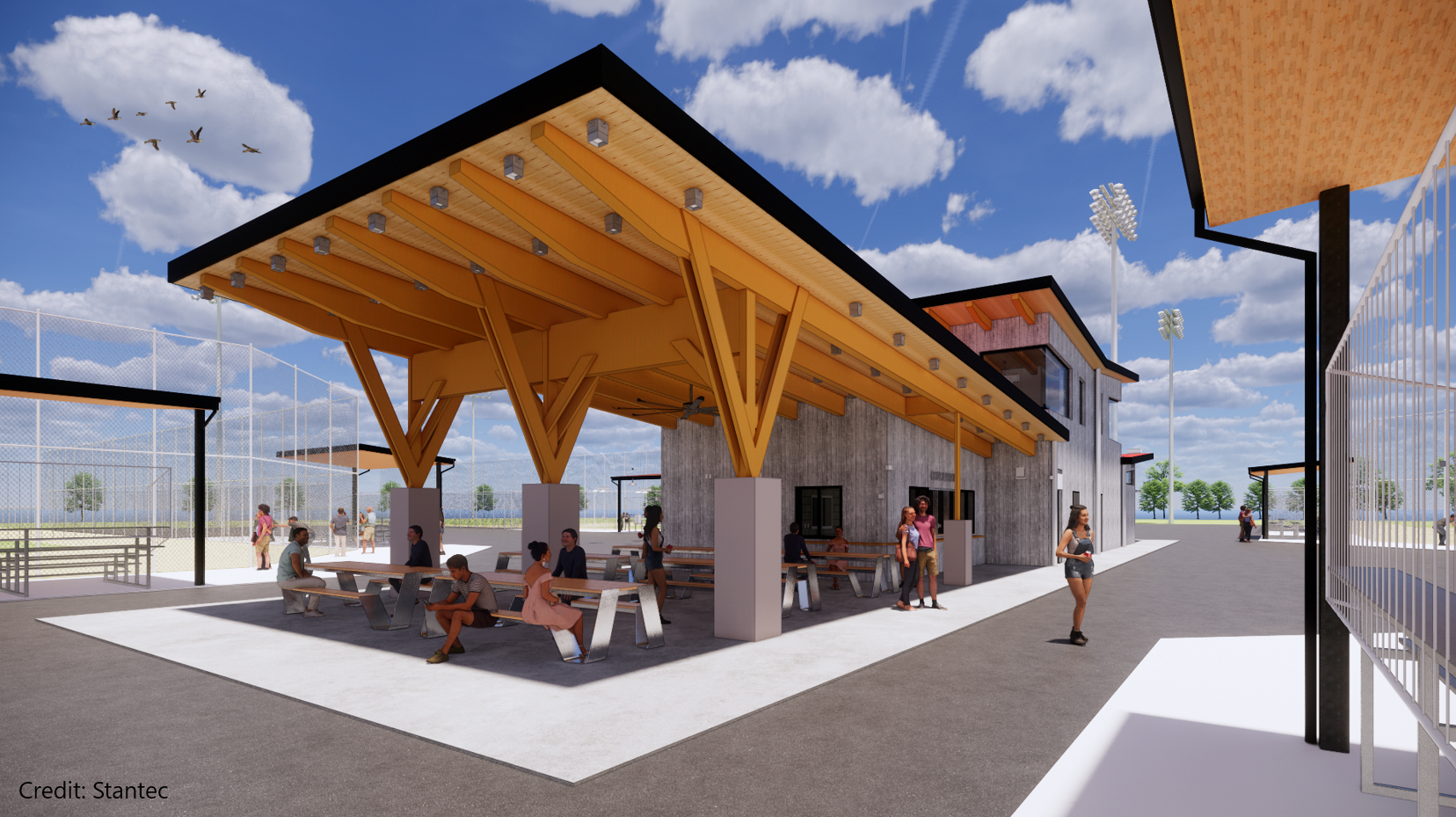
Philip A. Bolen Park Concessions & Restrooms
- Four individual restroom and concession facilities with butterfly roof profile
- One building has a second floor press area
- Alaskan Cedar glulam roof joists
- Tongue & Groove wood deck planks
- Precast concrete exterior walls

Quantico Centre
- 32,000 s.f. shopping center
- 3,700 s.f. retail building
- steel joists and steel framing with moment frames along the front
- CMU rear and side walls
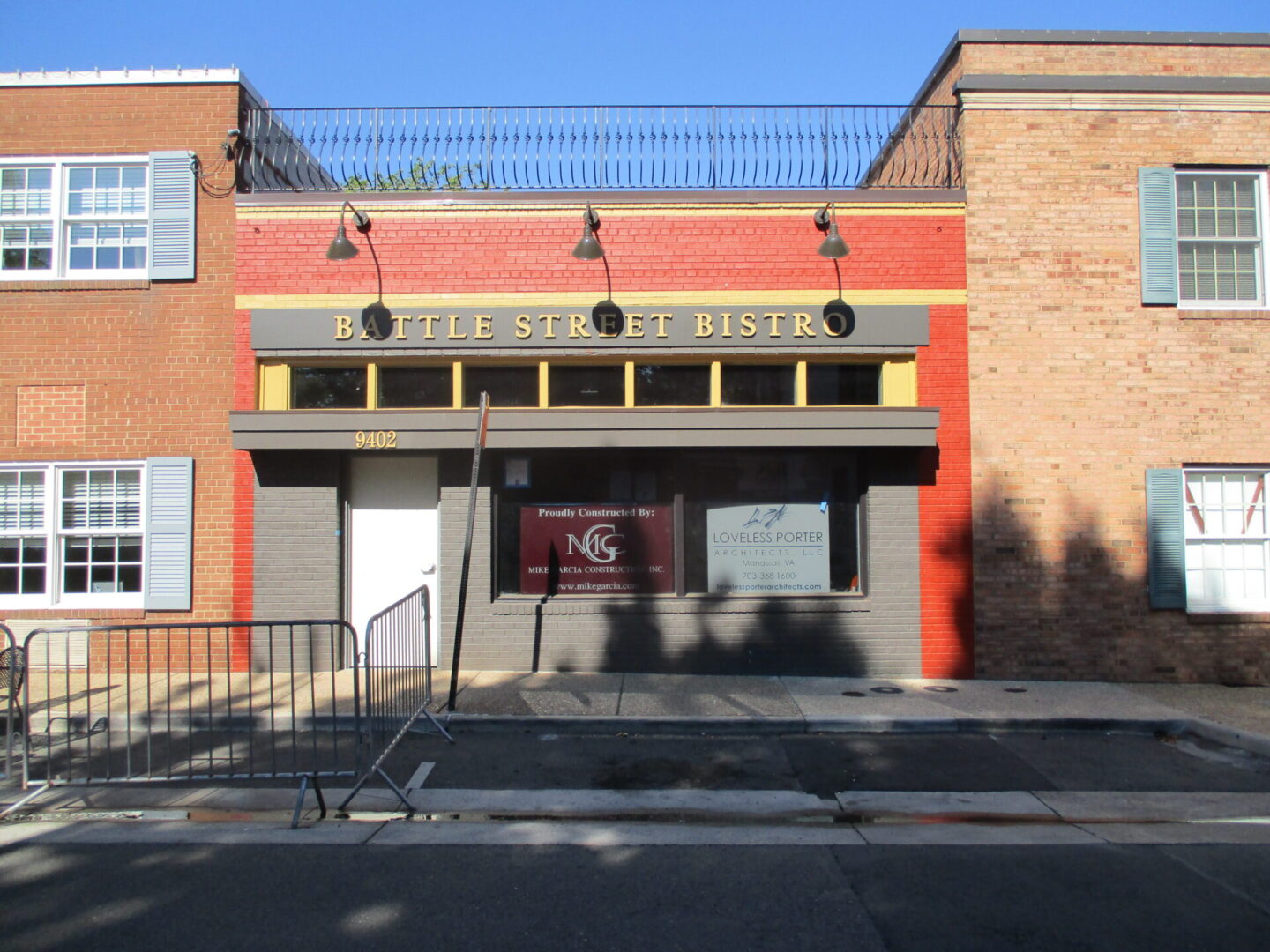
Battle Street Bistro
- Renovation of existing 1,117 s.f. structure for use as a restaurant
- Existing roof modified for use as an 800 s.f. roof terrace
- New front facade with elevated planter
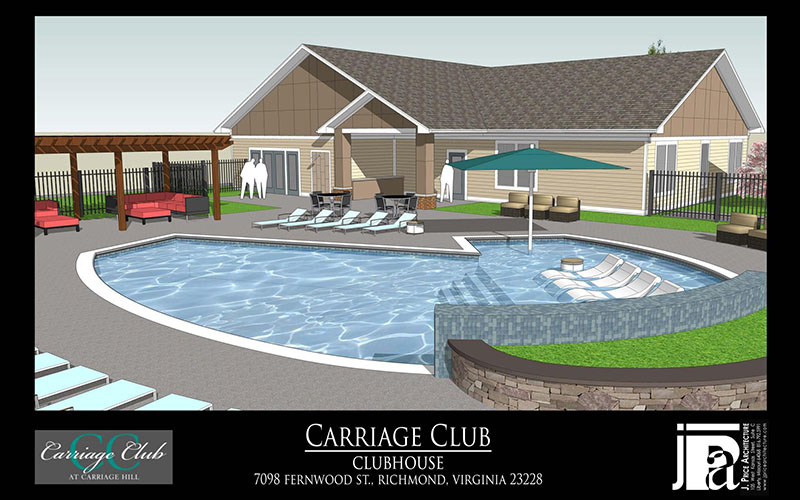
Carriage Club
- 3,400 s.f. single-story wood-framed clubhouse with pre-engineered wood roof trusses
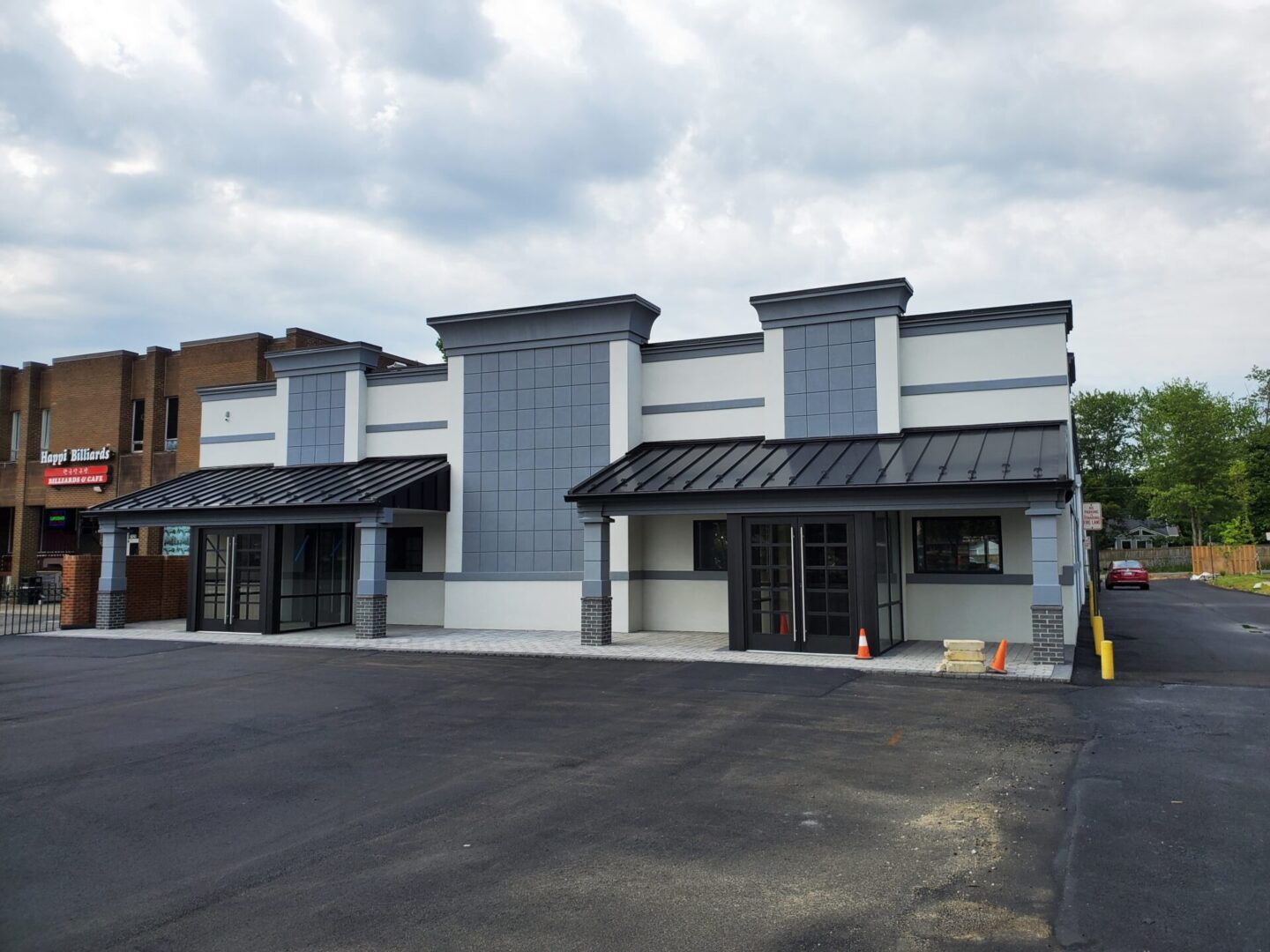
Palace Plaza
- Renovation of 10,000 s.f. existing building for use as a restaurant
- New entry canopies and front facade

Wharf Diner
- 4,000 s.f. renovation including an interior dining area, mezzanine, and patio seating
- Steel arched trellis system with shading features
- Folded steel interior stair
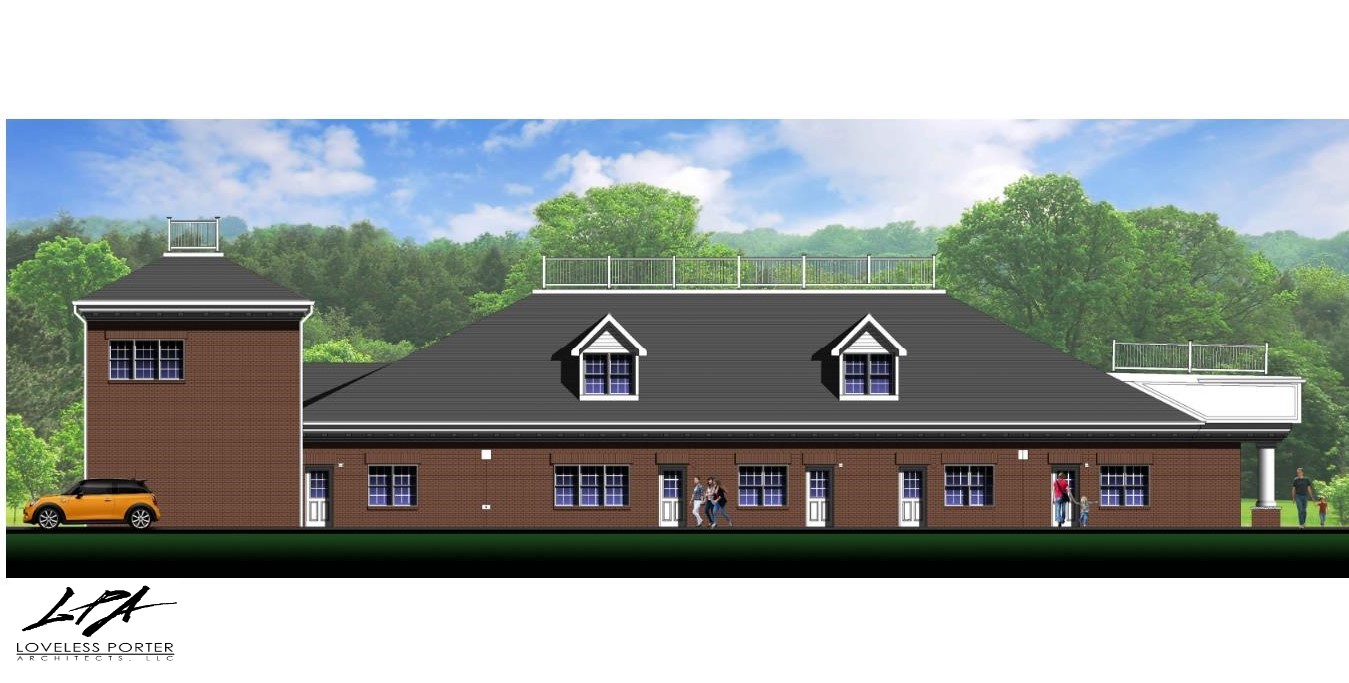
The Goddard School - Ashburn
- 5,000 s.f. two-story addition to existing facility
- Conventional wood-framing with wood roof trusses
- Brick veneer to match existing façade

Residency Warehouse
- 11,840 s.f. warehouse with 2,000 s.f. mezzanine and loading dock
- Pre-engineered metal building with masonry veneer at the office space
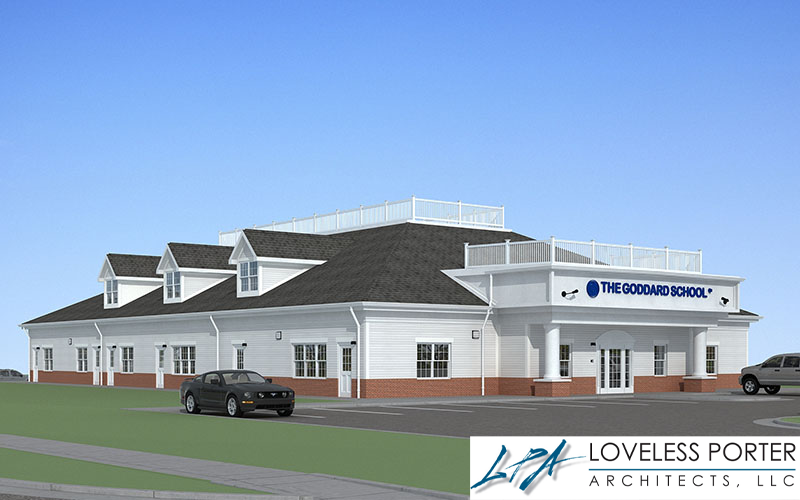
The Goddard School - Manassas
- 10,000 s.f. single-story daycare center with wood walls and wood roof trusses
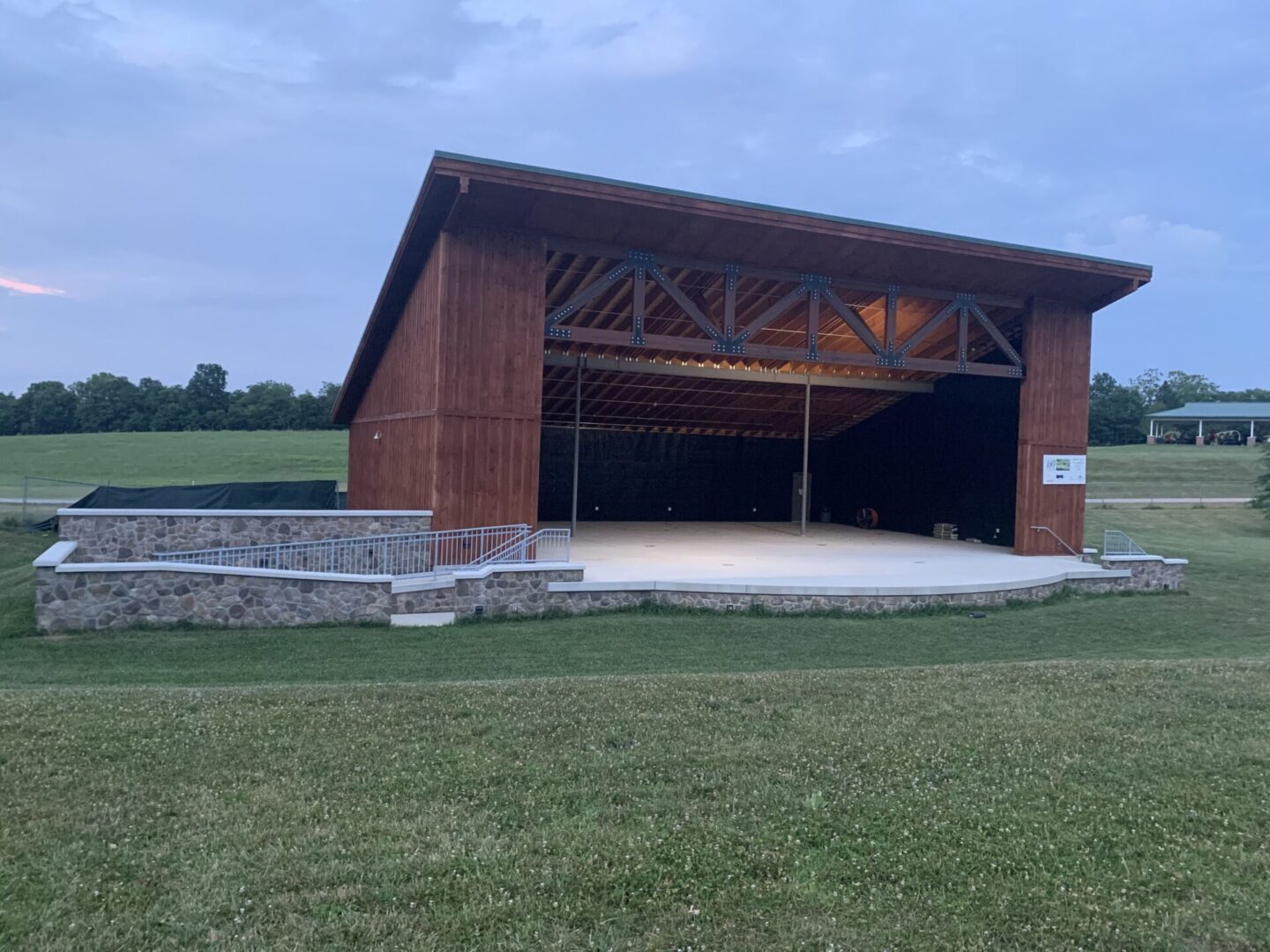
Sam Michael's Park Amphitheater Phase 1
- 3,500 s.f. stage and wood-framed enclosure
- 53-ft timber truss for open stage space
- Slab on grade with retaining walls along sides and back
- Concrete entry stairs and ramp
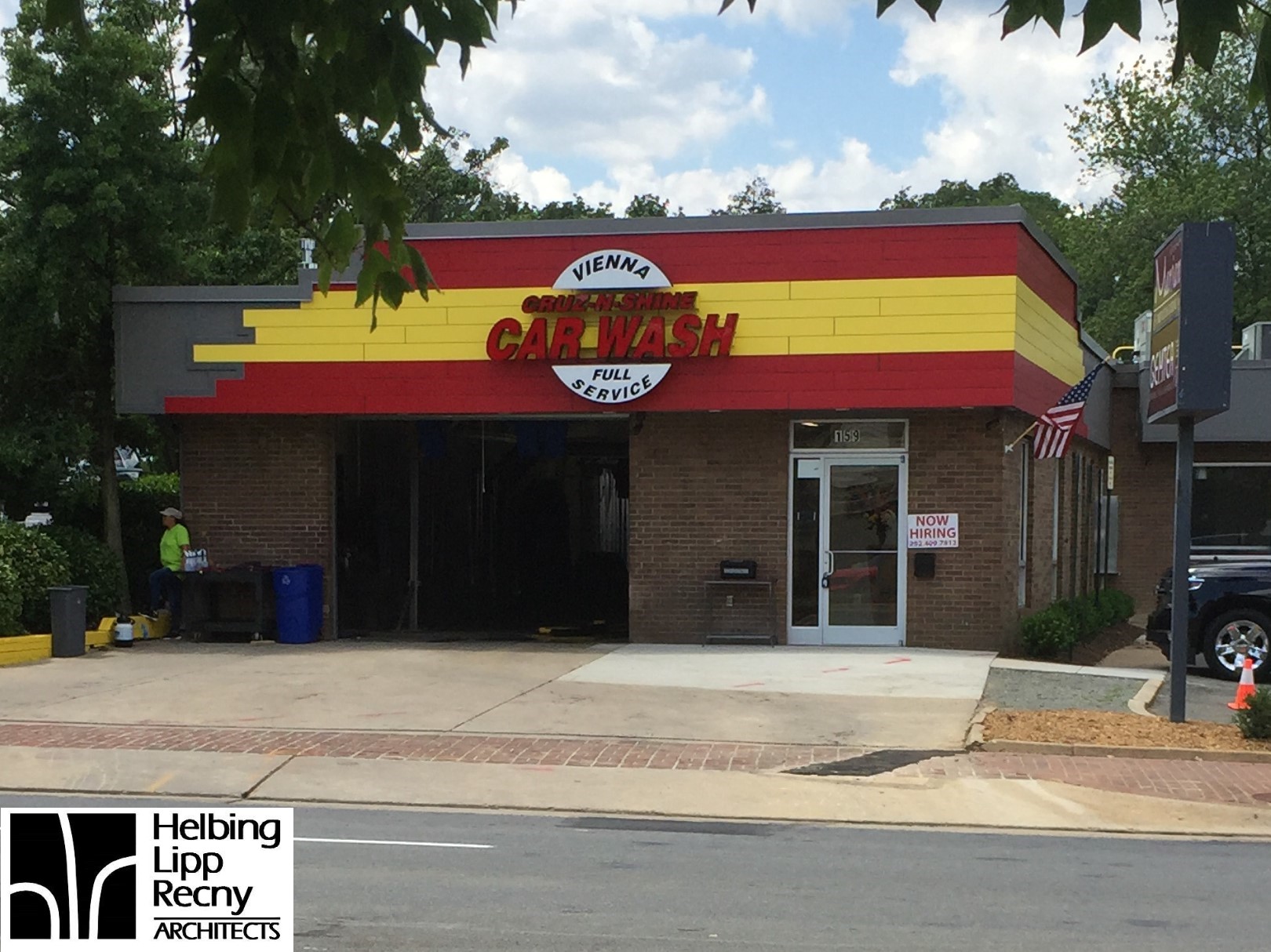
Cruz N Shine Carwash
- Renovation of existing car wash facility
- Single-story masonry building with steel roof joists and deck
- Structural assessment and repair/replacement of roof framing elements
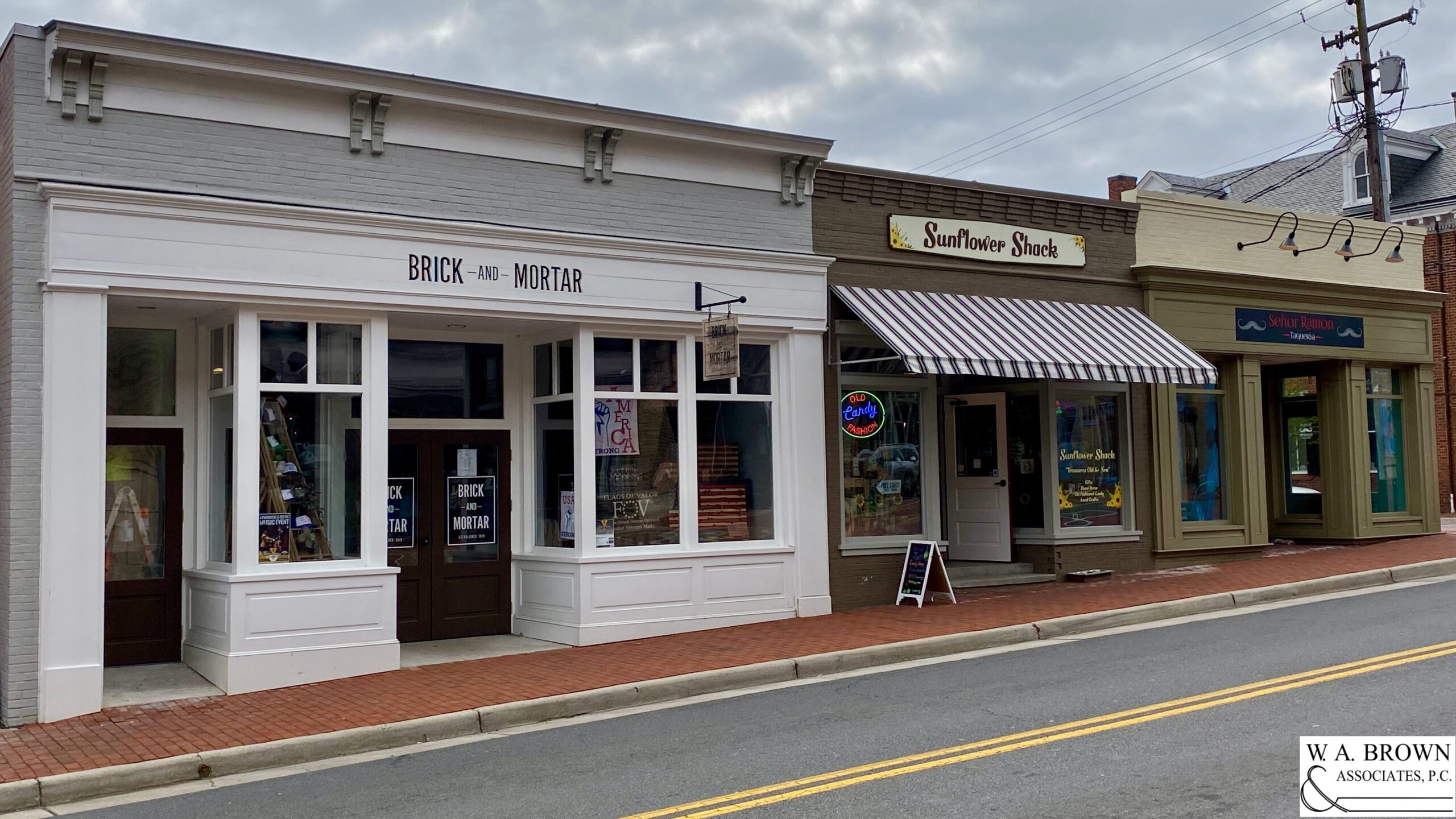
32 S King Street
- renovation of 8,272 s.f. retail building in the historic section of Leesburg, VA
- created spaces for multiple retail and restaurant tenants
- built circa. 1960 with concrete deck on steel joists and multi-wythe brick bearing walls
- required multiple framing analyses to investigate and advise on potential new uses
- redesigned and reinforced framing for new equipment, openings, and loading
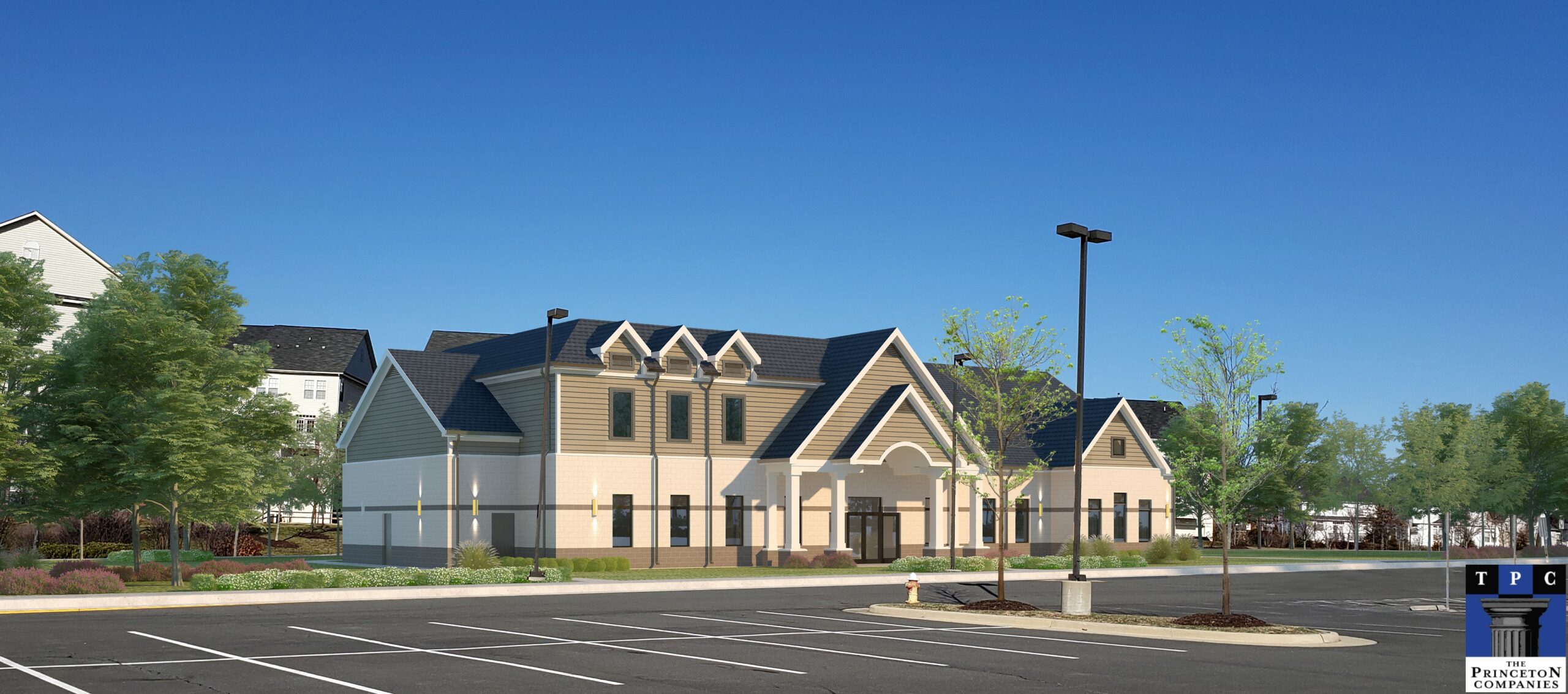
Immanuel Mar Thoma Church
- Two-story 10,900 s.f. church with 7,200 s.f. footprint and 3,700 s.f. second floor
- High-bay sanctuary features wood scissor trusses to created a vaulted space
- Load-bearing exterior masonry walls
- Concrete on metal deck with steel beams for second floor
