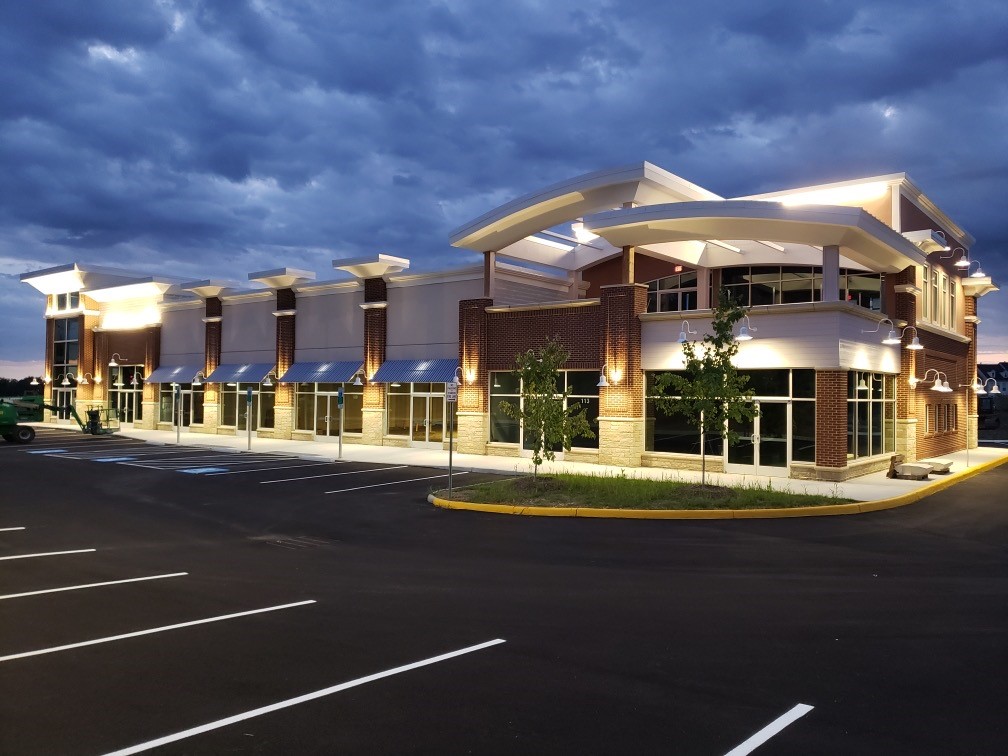Top Level Engineering Provides Structural Engineering Services for The Christopher at Bristow Village
Recently, Top Level Engineering worked with Loveless Porter Architects and Saadeh Partners to provide structural engineering services for a new retail center, The Christopher at Bristow Village, located in Prince William County, Virginia.
About the Retail Center
Named after the owner’s son, The Christopher retail center offers 10,500 square feet of retail space, including seven tenant spaces – six high-bay retail spaces and one two-story restaurant space with indoor and outdoor seating on the second floor. The complex is conveniently located near Route 28 in the bustling town of Bristow, Virginia – an affluent, fast-growing bedroom community one hour west of Washington, DC.
TLE’s Role In the Build
TLE worked alongside the architect and owners to formulate the design in 2018. Construction began in the spring of 2019, and was ultimately completed in March 2020.
The facility features an eye-catching design with large storefronts and multi-faceted façade at varying depths and elevations. Other features that help accent this unique design include:
- a two-story open area on one end of the building with a pop-up roof
- a custom-arched canopy on the roof terrace
Efficiency and construability are a major focus during the design effort. At TLE, it is our mission to ensure that our designs are cost-effective as well as safe and durable, while meeting our client’s vision. For this project, the building’s steel frame structure was designed with moment frames for lateral support to maximize open spaces and wall openings. TLE also maximized efficiency by utilizing the lightest standard shapes that were readily available and incorporated a drop-in beam system along the interior girders that further reduced material costs.

To learn more about TLE’S work on The Christopher at Bristow Village, visit our portfolio by clicking HERE. Or, plan a visit to the retail plaza and check out the shops and restaurants in person, located at 10322 Bristow Station Drive in Bristow, Virginia!
